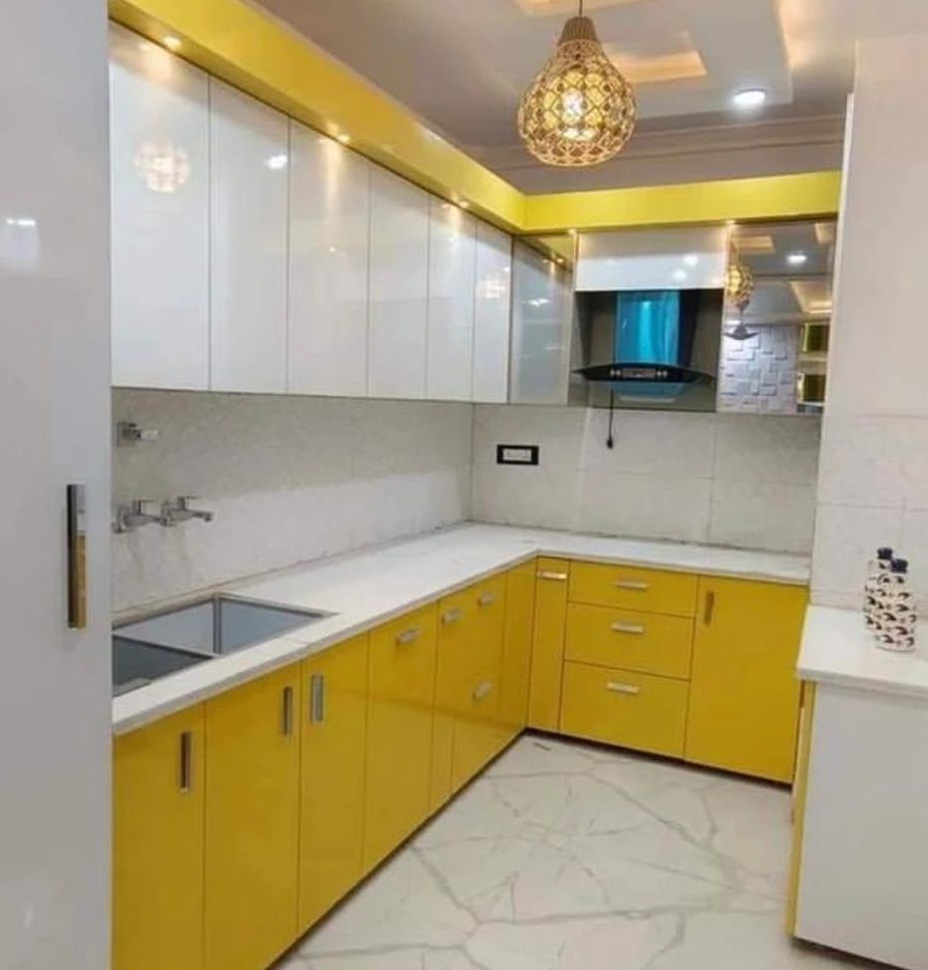Cooking Up Convenience: Why Modern L-shaped Modular Kitchen Designs Are Ideal for Multipurpose Use
Understanding L-Shaped Modular Kitchens
L-shaped modular kitchens are characterized by their L-shaped layout, where cabinets and countertops are arranged along two perpendicular walls, forming an "L" shape. This layout maximizes space utilization and provides ample room for cooking, prepping, and storage.
Components of an L-Shaped Modular Kitchen
An L-shaped modular kitchen typically consists of the following components
|
Component |
Description |
|
Base Cabinets |
Cabinets installed along the lower portion of the walls for storage. |
|
Wall Cabinets |
Cabinets mounted on the walls above the countertops for additional storage. |
|
Countertops |
Horizontal surfaces for food preparation, typically made of durable materials like granite or quartz. |
|
Appliances |
Kitchen appliances such as stoves, ovens, refrigerators, and dishwashers, integrated into the cabinetry. |
|
Sink and Faucet |
A sink for washing dishes and a faucet for water supply, usually located beneath a window for natural light. |
|
Kitchen Island |
Optional feature for additional workspace, storage, or seating in larger L-shaped kitchens. |
Advantages of L-Shaped Modular Kitchens
1. Space Optimization
The L-shaped layout maximizes available space, making it ideal for both small and large kitchens. It allows for efficient workflow and easy access to all areas of the kitchen.
2. Versatile Design Options
L-shaped modular kitchens offer versatility in design, allowing homeowners to customize the layout, finishes, and accessories to suit their preferences and lifestyle.
3. Efficient Workflow
The ergonomic design of L-shaped kitchens promotes a natural flow of movement, minimizing wasted space and optimizing efficiency during meal preparation.
4. Ample Storage Solutions
With cabinets and countertops along two walls, L-shaped kitchens provide ample storage options for cookware, utensils, and pantry items. Pull-out shelves, corner cabinets, and built-in organizers maximize storage capacity.
5. Seamless Integration of Appliances
Appliances are seamlessly integrated into the cabinetry, creating a streamlined and cohesive look in the kitchen. Built-in ovens, microwaves, and refrigerators help maximize counter space and maintain a clutter-free environment.
Design Considerations for L-Shaped Modular Kitchens
1. Lighting
Consider incorporating natural light sources, such as windows or skylights, to brighten the space and create a welcoming ambiance. Task lighting, under-cabinet lighting, and pendant lights can also enhance visibility and functionality in the kitchen.
2. Color Scheme
Choose a color scheme that reflects your personal style and complements the overall aesthetic of your home. Lighter colors can make the kitchen feel more spacious, while darker hues add warmth and depth to the space.
3. Material Selection
Select durable and easy-to-maintain materials for countertops, cabinetry, and flooring. Options like granite, quartz, and stainless steel are popular choices for their durability and aesthetic appeal.
4. Ergonomics
Consider the ergonomic layout of your kitchen to minimize strain and fatigue during meal preparation. Ensure that key components, such as the sink, stove, and refrigerator, are arranged in a functional and accessible manner.
Let's Explore the Top 6 Separate Zones in Modern L-shaped Modular Kitchen Designs
1. Cooking Zone
The cooking zone is dedicated to meal preparation and features all the necessary appliances and tools for cooking.
Features of the Cooking Zone:
- Cooktop and Oven: Built-in cooktops and ovens are positioned for easy access and efficient cooking.
- Storage Solutions: Cabinets and drawers store pots, pans, and cooking utensils within reach of the cooktop.
- Ventilation: A range hood or overhead ventilation system ensures proper airflow and removes cooking odors.
2. Prepping Zone
The prepping zone is designed for food preparation tasks, such as chopping, slicing, and mixing ingredients.
Features of the Prepping Zone:
- Ample Countertop Space: The prepping area offers plenty of countertop space for food prep activities.
- Sink Area: The sink is centrally located for washing produce and cleaning utensils, with a pull-out faucet for added convenience.
- Storage for Food Items: Cabinets and drawers near the prepping area store food items, spices, and pantry staples.
3. Cleaning Zone
The cleaning zone is dedicated to dishwashing and cleanup tasks, positioned near the prepping area for easy access to water and cleaning supplies.
Features of the Cleaning Zone:
- Dishwasher: A built-in dishwasher is installed near the sink for efficient dishwashing.
- Sink Area: The sink serves dual purposes for food prep and dishwashing, equipped with a pull-out faucet for easy cleaning.
- Storage for Cleaning Supplies: Cabinets and drawers store cleaning supplies, dish soap, and scrub brushes within arm's reach.
4. Storage Zone
The storage zone houses pantry items, cookware, and small appliances, keeping the kitchen organized and clutter-free.
Features of the Storage Zone:
- Pantry Cabinets: Tall cabinets or pantry units provide ample storage space for dry goods, canned goods, and small appliances.
- Drawer Organizers: Drawer inserts and organizers keep utensils, spices, and other small items neatly organized and easily accessible.
- Appliance Garage: An appliance garage or designated area keeps countertop appliances like toasters and coffee makers out of sight when not in use.
5. Serving Zone
The serving zone is dedicated to serving and plating meals, with easy access to dishes, utensils, and servingware.
Features of the Serving Zone:
- Buffet Counter: A designated buffet counter or sideboard provides space for plating meals and serving guests.
- Display Cabinets: Glass-front cabinets or open shelves showcase dishes, glassware, and decorative items.
- Accessories Storage: Drawers or cabinets near the serving area store serving utensils, placemats, and napkins for easy access.
6. Dining Zone
The dining zone is an extension of the kitchen space, providing a designated area for family meals and entertaining.
Features of the Dining Zone:
- Dining Table: A dining table or breakfast nook offers a comfortable space for enjoying meals with family and friends.
- Seating: Chairs, benches, or bar stools provide seating options for diners of all ages.
- Ambiance: Lighting fixtures, artwork, and decor elements enhance the ambiance of the dining area, creating a welcoming atmosphere for meals and gatherings.




